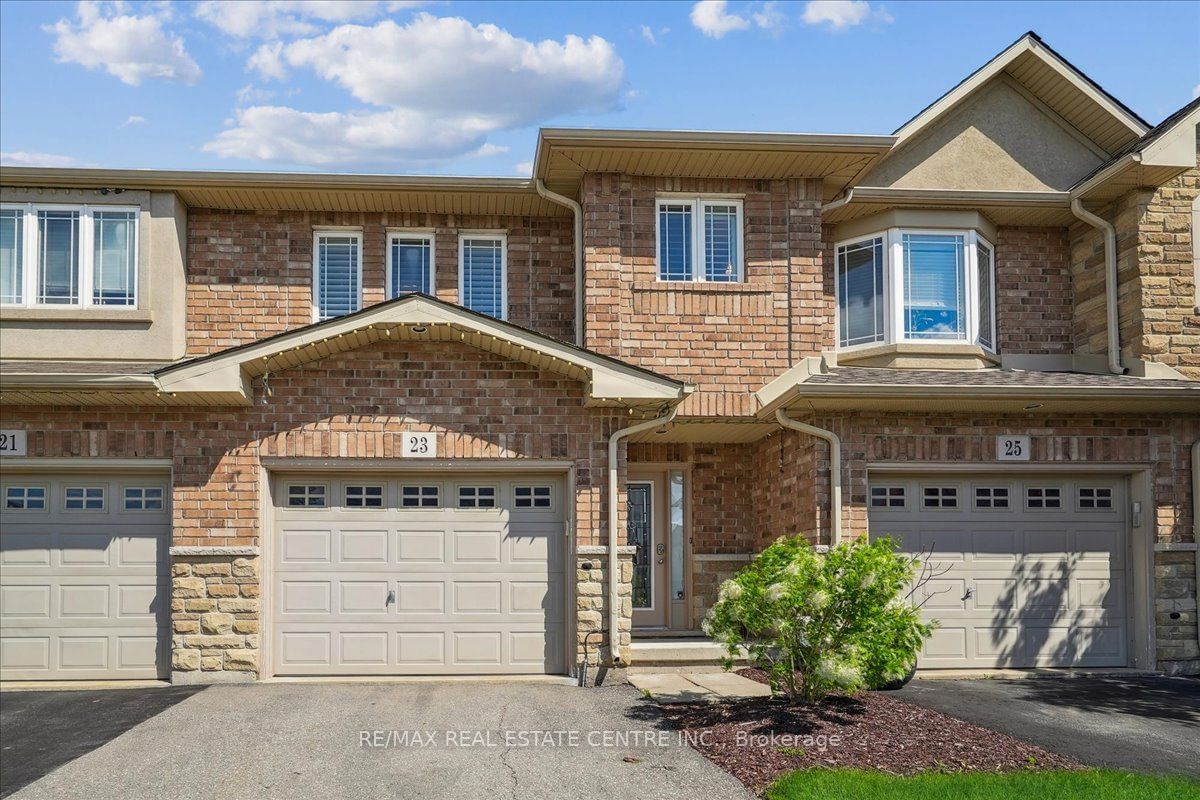$745,000
$***,***
3-Bed
2-Bath
Listed on 5/9/24
Listed by RE/MAX REAL ESTATE CENTRE INC.
Nestled in a family-friendly neighborhood, this gorgeous townhouse offers a perfect blend of comfort and style. The bright and spacious open-concept main floor plan welcomes you with warmth and natural light, creating an inviting atmosphere for family gatherings and entertaining guests. The updated kitchen boasts a breakfast bar, stainless steel appliances and new quartz countertops. Hardwood floors grace the living and dining areas, adding a touch of elegance to the home. Updated with brand new broadloom in bedrooms, and updated Elf's. Upstairs, the large primary bedroom features an ensuite and a walk-in closet, ensuring a private retreat for relaxation. Two additional spacious bedrooms and a well-appointed 4-piece bathroom accommodate the needs of a growing family or guests. Unspoiled basement with large windows.
A fenced backyard provides a private oasis for outdoor activities. Conveniently located within walking distance to schools and parks, and just minutes away from shops, restaurants, and easy access to the Red Hill Expressway and Link.
To view this property's sale price history please sign in or register
| List Date | List Price | Last Status | Sold Date | Sold Price | Days on Market |
|---|---|---|---|---|---|
| XXX | XXX | XXX | XXX | XXX | XXX |
| XXX | XXX | XXX | XXX | XXX | XXX |
| XXX | XXX | XXX | XXX | XXX | XXX |
X8322796
Att/Row/Twnhouse, 2-Storey
7
3
2
1
Attached
2
Central Air
Full, Unfinished
N
Brick
Forced Air
N
$3,946.00 (2023)
< .50 Acres
86.00x20.39 (Feet)
